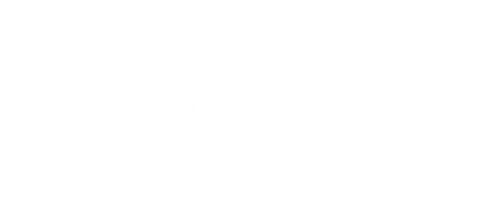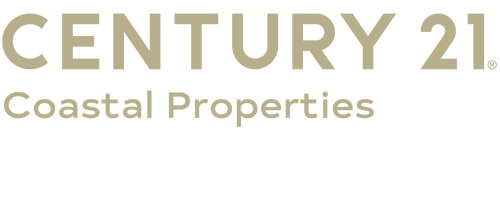
Sold
Listing Courtesy of: CRMLS / Engel & Volkers La-South Bay / Nick Peters / CENTURY 21 Coastal Properties / Virginia Wang - Contact: 310-308-2609
22121 Palos Verdes Blvd. Torrance, CA 90503
Sold on 12/06/2022
$1,160,000 (USD)
MLS #:
SB22185162
SB22185162
Lot Size
5,438 SQFT
5,438 SQFT
Type
Single-Family Home
Single-Family Home
Year Built
1955
1955
Views
Hills
Hills
School District
Torrance Unified
Torrance Unified
County
Los Angeles County
Los Angeles County
Listed By
Nick Peters, Engel & Volkers La-South Bay, Contact: 310-308-2609
Virginia Wang, DRE #02058518 CA, CENTURY 21 Coastal Properties
Virginia Wang, DRE #02058518 CA, CENTURY 21 Coastal Properties
Bought with
Samara Sims, Real Estate Collective
Samara Sims, Real Estate Collective
Source
CRMLS
Last checked Mar 1 2026 at 11:42 AM GMT+0000
CRMLS
Last checked Mar 1 2026 at 11:42 AM GMT+0000
Bathroom Details
- Full Bathroom: 1
- 3/4 Bathroom: 1
Interior Features
- Bedroomonmainlevel
- Dishwasher
- Microwave
- Disposal
- Refrigerator
- Dryer
- Washer
- Laundry: Washerhookup
- Laundry: Ingarage
- Cathedralceilings
- Laundry: Electricdryerhookup
- Freezer
- Allbedroomsdown
- Gascooktop
- Granitecounters
- Ventedexhaustfan
- Openfloorplan
- Builtinrange
- Gasrange
- Icemaker
- Waterheater
Lot Information
- Yard
- Backyard
- Frontyard
- Nearpark
- Streetlevel
Property Features
- Fireplace: None
Heating and Cooling
- Central
- Forcedair
- None
Pool Information
- None
Flooring
- Wood
- Tile
Exterior Features
- Roof: Asphalt
- Roof: Shingle
Utility Information
- Utilities: Water Source: Public
- Sewer: Publicsewer
Parking
- Driveway
- Garage
- Concrete
- Drivewaylevel
- Garagedooropener
- Doorsingle
- Onsite
- Garagefacesfront
- Offstreet
Stories
- 1
Living Area
- 1,140 sqft
Listing Price History
Date
Event
Price
% Change
$ (+/-)
Oct 19, 2022
Price Changed
$1,145,000
-2%
-$20,000
Sep 23, 2022
Price Changed
$1,165,000
-5%
-$60,000
Aug 22, 2022
Listed
$1,225,000
-
-
Additional Information: Engel & Volkers La-South Bay | 310-308-2609
Disclaimer: Based on information from California Regional Multiple Listing Service, Inc. as of 2/22/23 10:28 and /or other sources. Display of MLS data is deemed reliable but is not guaranteed accurate by the MLS. The Broker/Agent providing the information contained herein may or may not have been the Listing and/or Selling Agent. The information being provided by Conejo Simi Moorpark Association of REALTORS® (“CSMAR”) is for the visitor's personal, non-commercial use and may not be used for any purpose other than to identify prospective properties visitor may be interested in purchasing. Any information relating to a property referenced on this web site comes from the Internet Data Exchange (“IDX”) program of CSMAR. This web site may reference real estate listing(s) held by a brokerage firm other than the broker and/or agent who owns this web site. Any information relating to a property, regardless of source, including but not limited to square footages and lot sizes, is deemed reliable.




