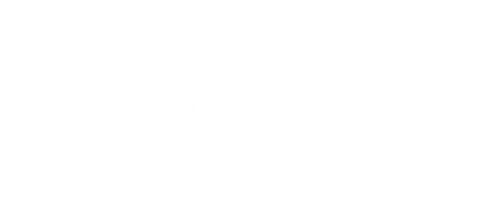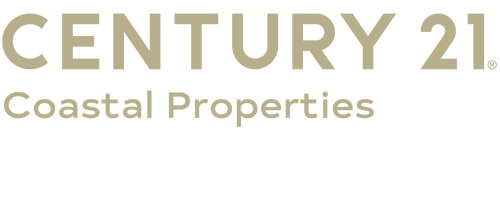
Sold
Listing Courtesy of: CRMLS / Century 21 Coastal Properties / Virginia Wang - Contact: 424-250-6518
2846 E Walnut Street Ontario, CA 91761
Sold on 05/26/2023
$642,000 (USD)
MLS #:
SB23049789
SB23049789
Lot Size
7,080 SQFT
7,080 SQFT
Type
Single-Family Home
Single-Family Home
Year Built
1978
1978
Style
Traditional
Traditional
School District
Chaffey Joint Union High
Chaffey Joint Union High
County
San Bernardino County
San Bernardino County
Listed By
Virginia Wang, DRE #02058518 CA, Century 21 Coastal Properties, Contact: 424-250-6518
Bought with
Ralph Castellanos, West Shores Realty, Inc.
Ralph Castellanos, West Shores Realty, Inc.
Source
CRMLS
Last checked Mar 1 2026 at 11:42 AM GMT+0000
CRMLS
Last checked Mar 1 2026 at 11:42 AM GMT+0000
Bathroom Details
- Full Bathroom: 1
- 3/4 Bathroom: 1
Interior Features
- Workshop
- Refrigerator
- Dryer
- Washer
- Bedroom on Main Level
- Cathedral Ceiling(s)
- Tile Counters
- Gas Oven
- Laundry: In Garage
- Walk-In Closet(s)
- Gas Water Heater
Lot Information
- Lawn
- Sprinkler System
- 0-1 Unit/Acre
- Front Yard
- Back Yard
- Sprinklers In Rear
- Sprinklers In Front
- Sprinklers Manual
Property Features
- Fireplace: Wood Burning
- Fireplace: Living Room
- Foundation: Slab
Heating and Cooling
- Central
- Natural Gas
- Wall/Window Unit(s)
- Central Air
Flooring
- Carpet
- Tile
- Laminate
Exterior Features
- Roof: Shingle
Utility Information
- Utilities: Water Source: Public, Natural Gas Connected, Electricity Connected, Water Connected, Sewer Connected
- Sewer: Public Sewer
School Information
- Elementary School: Mountain View
- Middle School: Grace Yokley
- High School: Colony
Parking
- Driveway
- Garage Door Opener
- Garage
- Direct Access
- Door-Multi
- Garage Faces Front
- Workshop In Garage
Stories
- 2
Living Area
- 1,800 sqft
Listing Price History
Date
Event
Price
% Change
$ (+/-)
Apr 07, 2023
Listed
$599,000
-
-
Additional Information: Coastal Properties | 424-250-6518
Disclaimer: Based on information from California Regional Multiple Listing Service, Inc. as of 2/22/23 10:28 and /or other sources. Display of MLS data is deemed reliable but is not guaranteed accurate by the MLS. The Broker/Agent providing the information contained herein may or may not have been the Listing and/or Selling Agent. The information being provided by Conejo Simi Moorpark Association of REALTORS® (“CSMAR”) is for the visitor's personal, non-commercial use and may not be used for any purpose other than to identify prospective properties visitor may be interested in purchasing. Any information relating to a property referenced on this web site comes from the Internet Data Exchange (“IDX”) program of CSMAR. This web site may reference real estate listing(s) held by a brokerage firm other than the broker and/or agent who owns this web site. Any information relating to a property, regardless of source, including but not limited to square footages and lot sizes, is deemed reliable.



